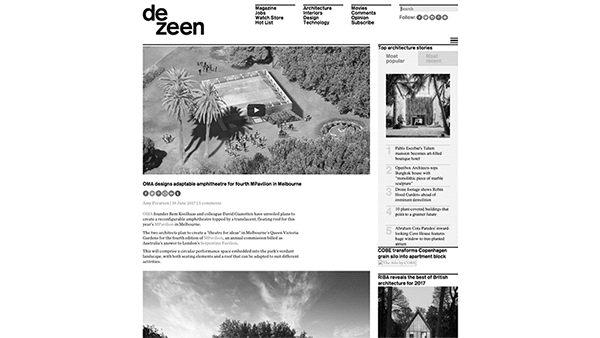MPavilion 2017 design release press wrap!

The design release of MPavilion 2017 created quite the buzz across the world of architecture, garnering widespread media attention and excitement from across the globe including Japan, Russia, Germany, China, Australia and more. Scroll down for choice quotes and links.
“The Naomi Milgrom Foundation has released the design of the 2017 MPavilion by Netherlands-based architects Rem Koolhaas & David Gianotten of OMA and it’s an absolute stunner. Taking inspiration from the ancient amphitheatre, the modernist-looking design blurs the boundaries between inside and outside as well as between audience and performer.”
ARTINFO BLOUIN
“The Dutch designers from architecture firm Office for Metropolitan Architecture (or OMA, co-founded by Koolhaas, one of the world’s biggest names in architecture…) embraced the site’s surroundings and incorporated flexibility to take one of its two tiered grandstands outside the structure and into the gardens.”
THE AGE
“Koolhaas and Gianotten’s interpretation of MPavilion is reminiscent of a giant, aluminium-foil candy wrapper that hovers above Queen Victoria Gardens… Just as Naomi Milgrom had hoped, their design is richly contemporary and radically different from anything that’s come before it.”
BROADSHEET
— “A place for performances and one that encourages people to debate the evolving role of cities at a time of rising population, density and challenged to the traditional ways of using space.”
AUSTRALIAN FINANCIAL REVIEW
“Located in the Queen Victoria Gardens in the center of Melbourne’s Southbank Arts Precinct, the pavilion intends to draw the community in and act as a cultural laboratory… With the city as a backdrop, the MPavilion provokes discussion on Melbourne, its development, and its surroundings.”
INDESIGN MAGAZINE
“The structure puts a twist on the configuration of ancient amphitheaters by blurring the roles of audience and performer.”
DESIGNBOOM
“OMA’s design centres around two tiered grandstands — one fixed, and the other rotatable, allowing for various interactions with the surrounding landscape and those impressive city skyline views. They’ll be circled by a bank of native plants and crowned with a floating grid canopy that will house all that lighting and technical gear, while the translucent roof above is designed to capture the sunlight like an urban beacon.”
CONCRETE PLAYGROUND
“Koolhaas wants the project to become a model for how architecture can act as a trigger for activity in a city, particularly in Australia.”
DEZEEN
“With an exterior clad in bright and saturated local flora, the structure integrates with the landscape, contrasting with the excavated amphitheatre inside. Overhead, an aluminium cladded steel grid supports a translucent roof to shield visitors from the elements while still allowing sunlight to permeate.”
GREEN MAGAZINE
“There’s an uncanny similarity between the set of Prada’s Spring 2018 Menswear show, unveiled yesterday, and the design for the 2017 MPavilion revealed today by the Naomi Milgrom Foundation. The scenography of the former, at Milan’s Fondazione Prada, told a story within a story inspired by the fragmented lines of graphic novels, one that conflated fantasy and reality. At the latter, another (arguably outdated) forum for storytelling – an ancient amphitheatre – has been given a drastic update through a blurring of the lines between inside and outside, audience and performer, all under a grid-like floating roof not dissimilar from the panels of a graphic illustration.”
GRAZIA
See more exciting MPavilion 2017 press from:
ARCHELLO · ARCHITECT US · ARCHITECTURE AU · ARCHDAILY · ARTDAILY · ARTSREVIEW · ARCHITECTURE & DESIGN · CLAD · DAMN MAGAZINE · E-ARCHITECT · THE AUSTRALIAN · WORLD ARCHITECTURE